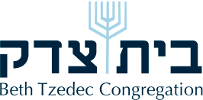December 28 / 8th of Tevet

Articles
Copyright © 2025 Beth Tzedec Congregation
1700 Bathurst Street Toronto ON M5P 3K3
Tel: 416-781-3511 Fax: 416-781-0150
1700 Bathurst Street Toronto ON M5P 3K3
Tel: 416-781-3511 Fax: 416-781-0150



